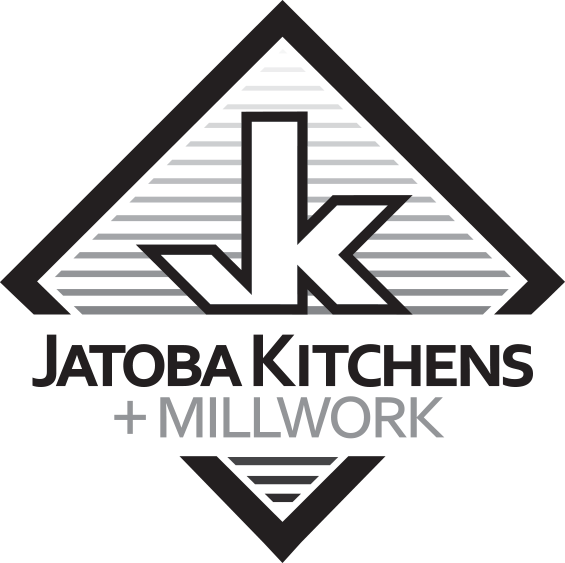Small kitchen spaces can present unique challenges in terms of achieving a harmonious balance between style, function, and the perception of space. However, with the right design strategies and expert guidance, even the smallest of kitchens can be transformed into a welcoming and highly efficient culinary haven. At Jatoba Kitchens, we specialize in creating high-end, custom kitchen designs tailored to your specific needs, offering innovative and personalized solutions that ingeniously optimize smaller kitchen areas.
In this educational and inspiring article, we will explore the various design strategies and techniques for effectively maximizing small kitchen spaces, discussing clever storage solutions, optimal layouts, and design elements that create an illusion of spaciousness while maintaining functionality. By partnering with Jatoba Kitchens, you can rely on our skilled team of design experts and craftsmen to bring your dream kitchen vision to life, masterfully blending style, utility, and space-saving techniques for a magnificent end result.
Opting for Space-Efficient Layouts in Small Kitchens
When working with limited kitchen space, selecting an appropriate layout is essential in maximizing both functionality and flow. Consider these small kitchen-friendly layout options:
1. Galley Kitchens: Embrace the efficiency of a galley kitchen design, which features two parallel countertops and walking space in between. This layout optimizes storage and workspace areas, making it an ideal choice for smaller kitchens.
2. L-Shaped Kitchens: L-shaped kitchens utilize two adjacent walls to maximize counter space and storage while also opening up the area for easy movement and natural light. This layout works particularly well in small, open-concept spaces.
3. U-Shaped Kitchens: Although typically associated with larger kitchen areas, U-shaped designs can be adapted for smaller spaces, offering ample workspace and plenty of storage in a compact footprint. Opt for open shelves and slim cabinetry to create a more open feel.
Innovative Storage Solutions for Small Kitchens
Incorporating clever storage solutions can drastically improve the functionality and organization of a small kitchen, helping to create an open and uncluttered environment:
1. Vertical Storage: Utilize vertical space for storage by installing floor-to-ceiling cabinetry, stackable shelving, and wall-mounted pot racks. This approach maximizes storage without encroaching on valuable floor space.
2. Multi-Functional Furniture: Opt for multi-functional furniture pieces, such as a kitchen island with built-in storage, fold-out tables, or integrated cutting boards. These versatile elements combine style, function, and space-saving efficiency.
3. Inside Cabinet Storage: Capitalize on hidden storage opportunities by installing pull-out drawers, slide-out shelves, and door-mounted racks within your cabinets. This not only helps to optimize space but also ensures easy access to your kitchen essentials.
Utilizing Design Elements to Create the Illusion of Space
Incorporate these design ideas to create a feeling of spaciousness within your small kitchen:
1. Light-Coloured Cabinetry: Opt for light-coloured cabinetry, such as white or natural wood tones, to create an open and airy atmosphere that visually expands your kitchen’s limited space.
2. Reflective Surfaces: Utilize reflective surfaces like mirrored backsplashes, glossy cabinets, or stainless steel appliances to bounce light throughout the kitchen, contributing to a sense of spaciousness.
3. Open Shelving: Replace upper cabinet doors with open shelves, which can make your kitchen feel more expansive and visually open. This approach also allows you to showcase attractive dishware or decorative accents, adding personality and charm to your space.
Ensuring Efficient Use of Space with Compact Appliances
Selecting compact appliances can greatly contribute to the optimization of space in your small kitchen:
1. Slim Refrigerators: Choose slim, streamlined refrigerators, making the most of your available space while providing a sleek and contemporary appearance.
2. Compact Dishwashers: Opt for a compact dishwasher, such as an 18-inch model or a drawer-style design, which requires less space than traditional models while still providing the same level of convenience and efficiency.
3. Space-Saving Cooktops and Ovens: Look for space-saving cooktops and ovens that offer the same performance as larger models but in a more compact form factor.
Transcend Space Constraints with Jatoba Kitchens’ Small Kitchen Design Solutions
With thoughtful planning, innovative design strategies, and expert guidance, your small kitchen can be transformed into a functional and stylish space that efficiently maximizes every inch. By partnering with Jatoba Kitchens, you can rest assured that your small kitchen project will receive personalized attention, exceptional craftsmanship, and a keen understanding of the unique challenges and opportunities that come with custom kitchen design in Toronto.
Embrace the potential of your compact kitchen and embark on the exciting journey toward creating your dream culinary space with Jatoba Kitchens. Our dedicated team will expertly guide you through the process of designing and building a stunning custom kitchen that adeptly blends style, function, and the illusion of spaciousness, tailored specifically for your unique dimensions and needs. Contact Jatoba Kitchens today and discover the transformative power of custom design solutions, creating an elegant and functional kitchen space that transcends its size.


