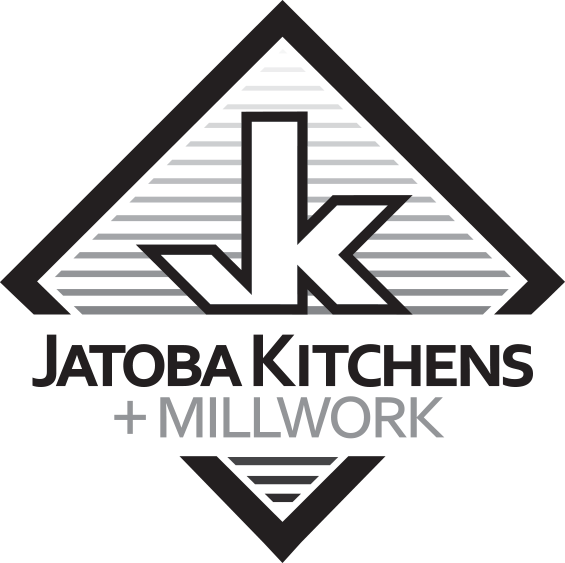It’s an exciting time when your family begins to grow, whether you’re welcoming your first child or your third. But along with the joy and anticipation comes a slew of adjustments. Suddenly, you find yourself rethinking spaces in your home that once seemed perfectly adequate. One such space is the kitchen, the heart of the home where meals, conversations, and memories are made.
As your family expands, so do your needs, and your custom kitchen design in Toronto should evolve accordingly. Transitioning your kitchen design for a growing family isn’t just about having more space; it’s about creating an area that’s functional, safe, and inviting for everyone. This involves considering things like layout, storage, safety features, and even the height of countertops.
It might seem like a daunting task, but don’t worry—we’ve got you covered. In this blog, we’ll guide you through the process, offering practical tips and inspirational ideas for turning your kitchen into a space that caters to the needs of your burgeoning brood.
Versatile Layouts for Family-Centric Kitchens
A successful family-centric kitchen takes into account the activities and interactions unique to your household. Consider the following layout options when designing your ever-adapting custom modern kitchen in Toronto:
1. Open-Concept Kitchens: Emphasizing togetherness and social interactions, open-concept kitchen designs promote family bonding by seamlessly blending cooking, dining, and living spaces. This layout is ideal for keeping an eye on children while cooking and encouraging social connections during meal preparation.
2. Kitchen Islands: Incorporate a multifunctional kitchen island that provides a designated area for family members to gather, share meals, assist in meal preparation or complete homework. With the potential to include additional storage and seating, kitchen islands can be a versatile and indispensable element in a family-oriented kitchen.
3. Designated Work Zones: Organize your kitchen around specific work zones, such as a cooking zone, a washing zone, and a food storage zone. By creating distinct areas for each task, your kitchen becomes more efficient and family-friendly, accommodating multiple users simultaneously without hindering overall functionality.
Kid-Friendly Features for Inclusive Kitchens
Fostering an inclusive environment that welcomes family members of all ages enables a nurturing and harmonious kitchen experience. Implement these specific kid-friendly features:
1. Lowered Countertops and Workspaces: Designating a section of countertop that is lowered can provide a comfortable workspace for children to participate in cooking and meal preparation tasks. This encourages early culinary skills development and heightens family engagement.
2. Accessible Storage Solutions: Utilize accessible storage options for frequently used items, such as pull-out drawers, open shelves, and low-level cabinets, enabling children to independently access their snacks, dishware, and other kitchen essentials.
3. Durable, Easy-to-Clean Materials: Select durable, easy-to-clean materials for countertops and cabinetry, minimising the amount of time spent tidying up spills, food stains, and inevitable mishaps that occur in a bustling family kitchen.
Safety Measures for Family-Oriented Kitchens
Creating a family-oriented kitchen involves a keen focus on safety without sacrificing aesthetics and functionality. Ensure a secure environment by adopting the following safety measures:
1. Rounded Edges and Corners: Select countertops and cabinetry with rounded edges and corners to reduce the risk of injuries, especially for younger and more accident-prone family members.
2. Safe Appliance Design: Choose appliances with safety features, such as controls placed in out-of-reach locations, induction cooktops that transfer heat directly to cookware, and ovens equipped with locking mechanisms or child-safe modes.
3. Slip-Resistant Flooring: Opt for flooring materials that offer slip resistance, using materials like textured tiles, laminate, or cork to prevent slips and falls in high-traffic areas of the kitchen.
Adapting to Aging Family Members and Multigenerational Needs
In order to ensure an ever-adapting and inclusive kitchen, tailor your design to accommodate the evolving needs of ageing family members or multigenerational households. Consider these accessible design features:
1. Height-Adjustable Cabinetry and Countertops: Implement height-adjustable cabinetry and countertops, allowing family members of all ages and abilities to use the kitchen space comfortably.
2. Barrier-Free Layouts: Integrate barrier-free layouts that facilitate the comfortable manoeuvring and navigation for individuals using mobility aids, such as walkers or wheelchairs.
3. Lever-Style Handles and Accessible Controls: Replace traditional knobs and controls with lever-style handles or touchless controls for cabinetry, doors, and appliances. These user-friendly features cater to individuals with limited dexterity or mobility concerns.
Explore Family-Oriented Custom Kitchen Designs with Jatoba Kitchens
Designing a custom kitchen that evolves with your growing family is an exciting and rewarding project. By partnering with Jatoba Kitchens, you can craft a functional, beautiful space that reflects your family’s unique needs and lifestyle. From safety features to multi-use layouts, our expert team is here to guide you through the entire design process, ensuring your kitchen grows with your family.
Start your journey toward a more inclusive and versatile kitchen today. Let Jatoba Kitchens help you transform your space into the perfect hub for family moments and lasting memories. Contact us now for a seamless kitchen redesign that adapts to your family’s changing needs.


